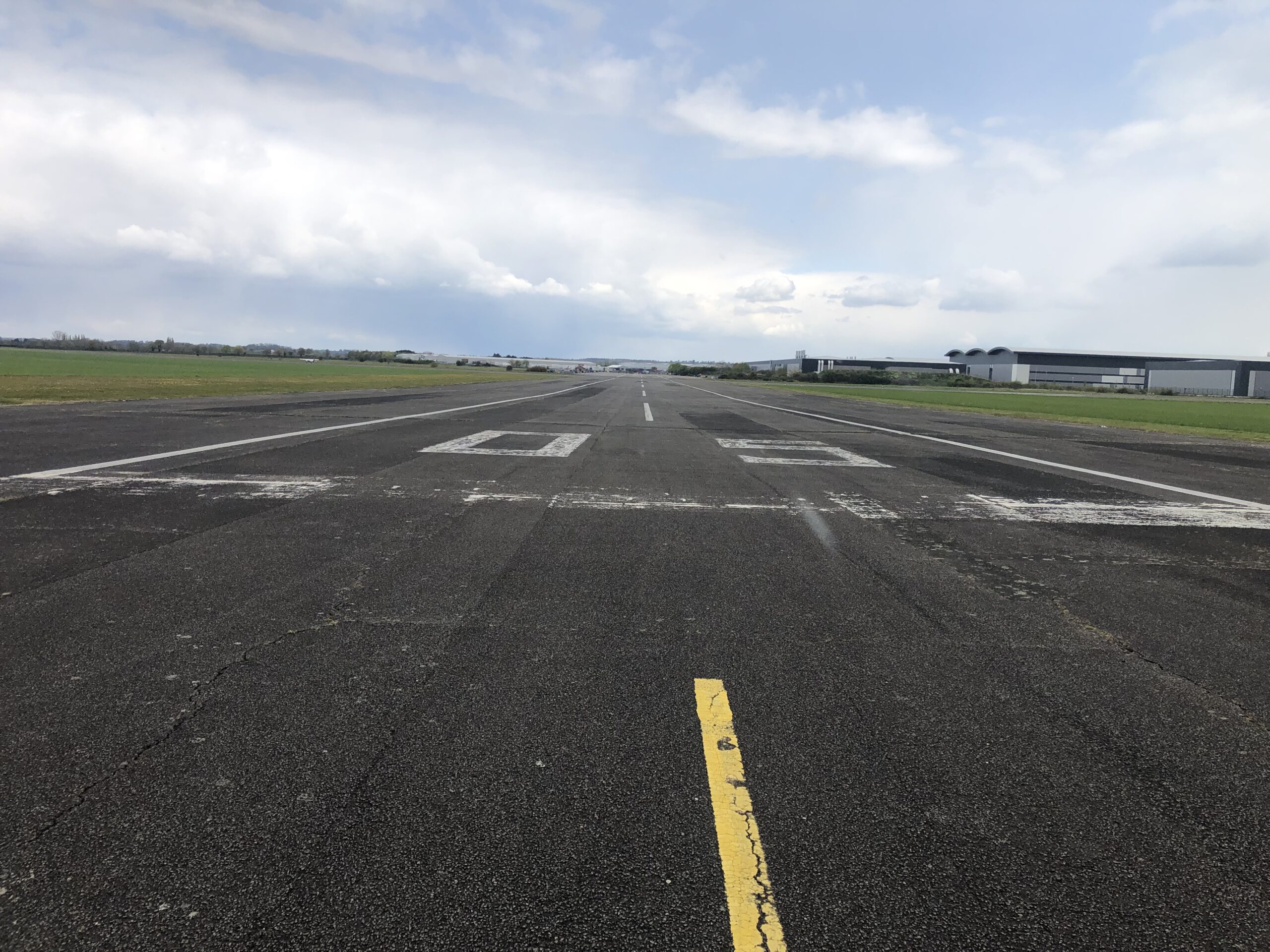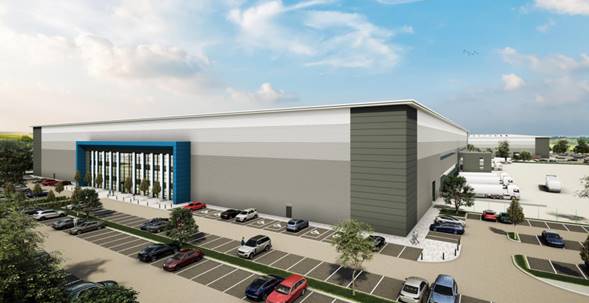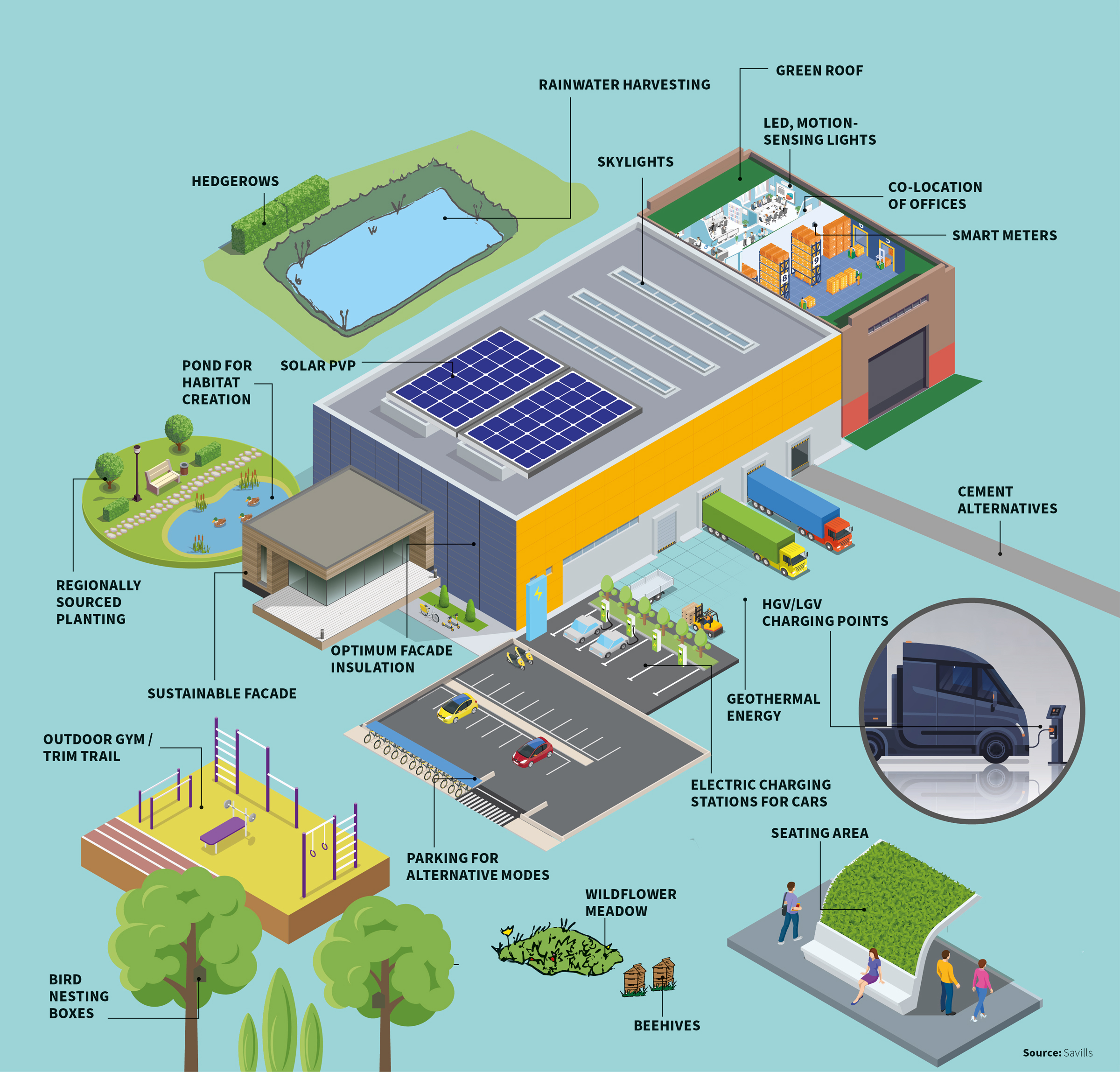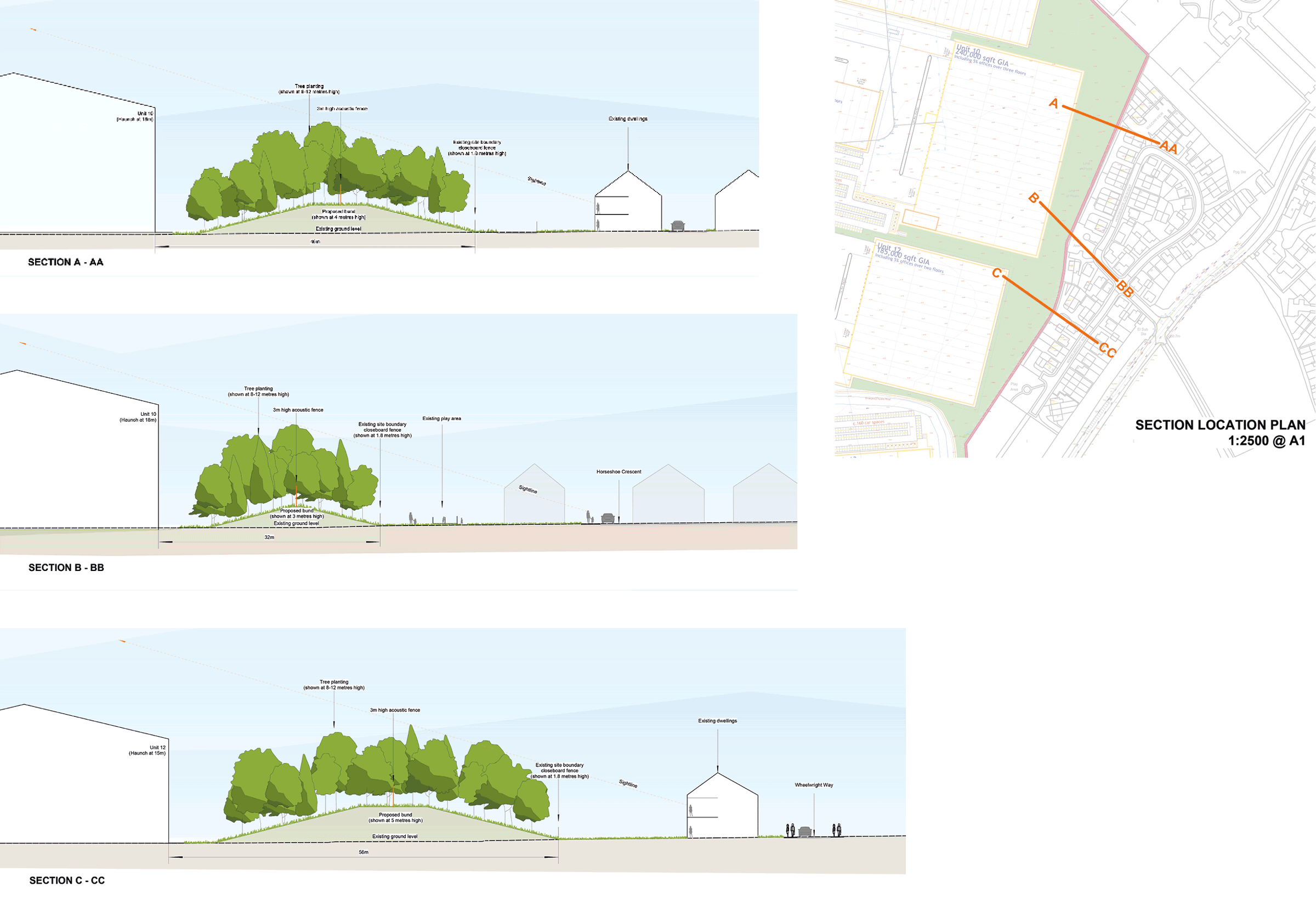The airfield – celebrating the past, securing the future
Wellesbourne Mountford Airfield’s history goes back to WWII, when the Government purchased the land and runways were constructed for training aircrews, pilots, navigators and more.
After being sold back to the pre-war owners, the airfield went on to become licensed by the Civil Aviation Authority for commercial activity in the early 1980s.
Today, to ensure the airfield has a long future and becomes a contemporary aviation destination, it requires significant investment, which our proposals will deliver.
The rejuvenated airfield will not only continue to attract ‘recreational’ flyers but also have a wider appeal to attract flight training, business travel and business tenancies, thereby being attractive for a commercial operator, who can ensure the continued operation of the airfield function into the future.
As well as the new runway, proposed airfield improvements include:
- A new control tower
- A new main reception, check-in area and waiting lounge
- A café, a business centre and parking
- Aircraft parking and maintenance facilities
- Airside areas available for additional hangarage and future expansion
- Non-airside small units for light industrial and airfield related occupiers
- Retention of existing assets such as the Vulcan Aircraft (XM655) and the airfield museum

The runway
The runway configuration laid down during wartime was clearly established for very different purposes than the recreational flying and very occasional business flights that it has attracted in more recent times.

We plan to build a modern, purpose built single runway with a licensed length of 917m (same as existing) and a width of 23m to meet Civil Aviation Authority (CAA) Code 2 runway requirements, plus additional overrun area and taxiways in the west of the site.

Economic growth and high-skilled jobs
As well as the airfield regeneration, our proposals include a new high-quality employment park, which will create a wide range of employment opportunities.
By relocating the runway further to the west, more of the underused part of the airfield can be redeveloped, funding the airfield improvements and delivering employment opportunities across industrial, manufacturing and distribution.
These modern employment units will be delivered by Stoford, fulfilling some of the need for additional floorspace in the area. With good access to the M40, they can attract significant inward investment across a range of sectors, adding to the success of the existing distribution and industrial park.
The employment development will include:
- Up to 210,000 sq. m of high-quality industrial, logistics and business space
- Significant job opportunities.
- A target of BREEAM Excellent and EPC ‘A’ rating buildings.
- Active and sustainable travel features including EV charging, pedestrian and cycle links, and secure cycle shelters.
- Hard and soft landscaping to create an attractive setting.
- New flexible industrial floorspace to meet a variety of smaller needs accessed independently from Stratford Road.
How the development could look


Sustainability
Our proposals have been prepared with climate change and sustainability principles in mind, with buildings meeting statutory guidelines for safety, efficiency and sustainability.
Our plans also include:
- A ‘fabric first’ approach to building design, improving energy efficiency and reducing carbon emissions.
- Exploring renewable energy technologies such as solar electricity panels.
- Water efficiency measures and installing water recycling features, where appropriate.
- Landscaping and ecological measures to boost local biodiversity and tackle air pollution.
The illustration below presents some of the features that could be incorporated as part of our approach to delivering on site sustainability.


Highways and transport
The vehicular access strategy for the site comprises of the following:
- The main body of the proposed employment park will be accessed from a new site access off the B4086 Stratford Road, which will be a roundabout.
- Two of the proposed employment units will be accessed via Fletchers Way, which is an existing site access.
- The independent smaller industrial floorspace in the north-west corner of the site will be accessed via Stratford Road, which will be a priority T-junction.
- There are several access points on Loxley Lane which currently provide access to the airfield and associated buildings. These will be retained as part of our proposals and will continue to serve the revitalised airfield.
.
In order to ensure the development will be very accessible by sustainable travel modes, suitable high-quality pedestrian, cycle and public transport infrastructure will be provided within the site. This includes a dedicated pedestrian/cycle route within the site and provision for buses to penetrate the site, with the spine road providing bus stops and a bus turning facility.
Furthermore, off-site sustainable improvements will be provided to ensure the site has excellent connectivity to the existing built-up area of Wellesbourne. The improvements will include new footways, crossing points and bus stops on Stratford Road to the north and Loxley Road to the south. These enhancements will allow the existing residents of Wellesbourne to reach the site by active travel modes and by public transport.
Further details will be provided as part of a comprehensive Transport Assessment (TA) and a Travel Plan Framework (TPF), both being prepared as part of the planning application.
Protecting Residential Amenity
Our proposals recognise the importance of the airfield and its regeneration whilst being sensitive to local residents.
We understand people may have concerns around our proposals and how they might impact their quality of life. As such our plans aim to protect residential amenity from undue noise, light or other nuisance arising from the construction and operation of the development.
Careful spatial planning and good design principles will ensure noise, air and light pollution is minimised. The employment units will be designed so vehicle and service yards face away from residential properties and towards the airfield, thereby minimising the impact on nearby properties.
Additional landscaping features (including semi-mature tree planting) in the south-eastern corner of the site will create a significant buffer between neighbouring properties and the employment units to provide further visual and acoustic mitigation. The employment development will also provide greater protection from ground-based noise sources emanating from airfield movements.
Planting and bunding will also be used within the northern part of the site in order to soften and filter views of the development from Stratford Road and beyond. A landscape strategy will be included as part of the planning application.
Detailed assessments for noise and landscape and visual assessment will be included as part of planning application, and conditions will ensure that any bunding and structural planting is in place before the buildings are operational.

Construction of the proposed development will be carried out in accordance with a Construction Management Plan (CMP) to ensure the impact during construction works is minimised to safeguard the living conditions of surrounding residents.
Drainage
As part of the planning application a flood risk assessment which complies with the current stringent Environment Agency requirements for the site will be prepared. As could be expected, the original airfield drainage doesn’t meet current day requirements or take account of climate change, so we are proposing significant drainage works as part of the upgrades to the airfield. This will ensure that run-off during times of high rainfall from Loxley Road will be collected and channelled through the site and to the watercourse to the north of Stratford Road.
Additionally, our proposals will implement a sustainable and resilient surface water and foul drainage system for the proposed new development. This will collect, attenuate and limit flow rates from developed areas in accordance with the current requirements for SuDS (sustainable urban drainage systems). These features will then be maintained as part of the development to ensure they are kept in good working order.
Landscape
Our proposals have been prepared with full appreciation of the airfield’s relationship with, and proximity to, the existing built-up areas of Wellesbourne, Charlecote and Loxley, as well as its relationship with the countryside and settlements beyond. The landscape and visual effects of the proposals will be assessed and considered as part of the planning application.
Heritage
We recognise the cultural and historical importance of the airfield to the local area, and the significance of designated heritage assets in the wider surrounds. Our proposals aim to build on the airfield’s past to secure a legacy for the future. By allowing much needed employment development on underused areas of the airfield, necessary inward investment can be secured to fund the delivery of a raft of aviation enhancements. Only through these enhancements, it will be possible to ensure the continued operation of the airfield for many decades to come.
Ecology
Our proposals aim to protect and enhance local biodiversity, and leave a positive legacy for many years after completion.
We have undertaken numerous ecological surveys on the airfield to understand the biodiversity value of the site and the sensitivity of existing habitats and species to change. This has included Extended Phase 1 Habitat surveys and targeted surveys for protected species such as bats, badgers, breeding and wintering birds, and great crested newt.
The assessment undertaken to date shows that most of the site is of low ecological value as it consists of airfield infrastructure and amenity areas, and intensively managed farmland. Through the introduction of landscaping and other environmental enhancements, it is expected that the proposals will deliver the required net gain in biodiversity on the site. Protected species will be safeguarded through appropriate mitigation measures during construction and operation of the development.
Civil Aviation Authority
Any revisions to aircraft movements due to the new runway position will be subject to approval by the Civil Aviation Authority (CAA), which would run in parallel to the planning process. The CAA impose strict controls on these routes in order to minimise overflying of residential areas.
Aircraft routing in and out of the airfield is expected to be broadly similar to where they are at present, but will be determined through the CAA process and further stakeholder consultation undertaken as part of that process.
